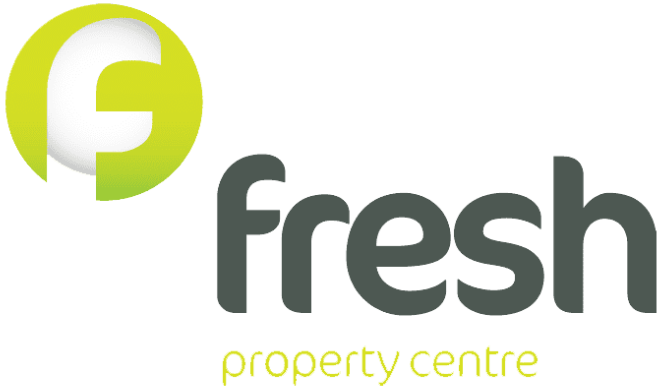Bedale Close, Wallsend
3 bedroom terraced house
Asking Price £129,950
Ref: 12256171
Virtual Tour
Photos
Floor Plan
EPC
Street View
Map


Summary
A three bedroom, three storey town house situated on Bedale Close, Wallsend. The accommodation comprises; entrance lobby, entrance hall, cloakroom/WC, family room, utility room and a double bedroom. To the first floor there is a lounge and dining kitchen and to the second floor there are two double bedrooms and a shower room/WC. Externally there is an enclosed rear garden. Tastefully presented and benefiting from double glazing and gas central heating. An ideal family home.
Rooms
Entrance Lobby
Via composite door, laminate flooring, built in cupboard, door to:
Entrance Hall
Radiator with cover, stairs to first floor.
Cloakroom/WC
Low level WC, hand wash basin with mixer tap and extractor fan.
Bedroom Three
Built in cupboard, radiator and double glazed window to front.
Family Room
Understairs cupboard, laminate flooring, spot lights, radiator and double glazed double doors to rear garden.
First Floor Landing
Two built in cupboards and stairs to second floor.
Utility Room
Cupboard, work surfaces, plumbing for a washing machine, space for a tumble dryer, spot lights and double glazed door to rear.
Lounge
Radiator and double glazed window to rear.
Kitchen
Matching base and wall units with work surfaces over, stainless steel sink and drainer with mixer tap, built in oven, four ring electric hob, radiator and double glazed window to front.
Second Floor Landing
Built in cupboard and loft access.
Bedroom One
Range of built in wardrobes, radiator and double glazed window.
Bedroom Two
Radiator and double glazed window.
Shower Room
Corner shower cubicle, vanity wash basin and low level WC. Part tiled walls, tiled floor, spot lights and extractor fan.
Rear Garden
Artificial grass and gate to rear.












