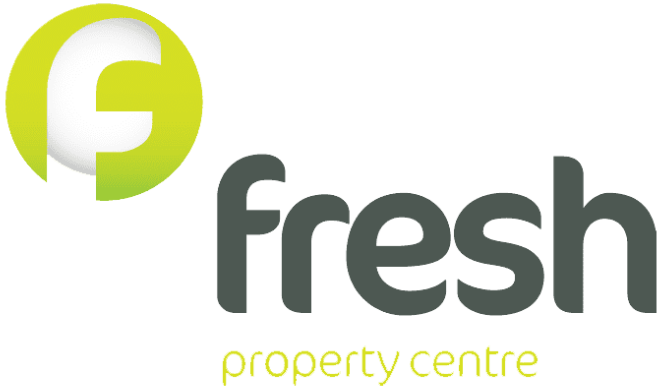Gladstone Terrace, Birtley
3 bedroom terraced house
Asking Price £149,950
Ref: 12287178
Virtual Tour
Photos
Floor Plan
EPC
Street View
Map


Summary
Fresh Property Centre are pleased to offer to the market this well presented three bedroom terraced home situated on Gladstone Terrace, Birtley. The accommodation comprises; entrance lobby, entrance hall, lounge, dining room and modern kitchen. To the first floor there are three bedrooms, an updated bathroom and separate WC. Externally there is a paved garden to the front and to the rear a yard and garage. The property has been recently updated by the current owner and is available with immediate vacant possession. Early viewing is advised.
Rooms
Entrance Lobby
Via double glazed door. Stripped flooring, door to;
Entrance Hall
Stairs to first floor, understairs storage, stripped flooring and radiator.
Lounge
Feature fireplace with coal effect gas fire, coving to ceiling, radiator and two double glazed windows.
Dining Room
Coving to ceiling, stripped flooring, radiator and two double glazed windows.
Kitchen
Modern matching base and wall units with work surfaces over, stainless steel sink with drainer and mixer tap, built in oven with four ring electric hob and stainless steel extractor fan over, plumbing for a washing machine, radiator, double glazed window and double glazed door to rear.
First Floor Landing
Built in cupboard and radiator.
Bedroom One
Built in cupboard, stripped flooring, radiator and double glazed window.
Bedroom Two
Stripped flooring, radiator and double glazed window.
Bedroom Three
Stripped flooring, radiator and double glazed window.
Separate WC
Low level WC and frosted double glazed window.
Bathroom
Modern three piece bathroom suite comprising; panelled bath, corner shower cubicle and vanity hand wash basin. Extractor fan, spot lighting and frosted double glazed window.
Front
Pebbled front garden with path to front door.
Garage
Up and over door, lights, power points, window and door to rear.
Yard
Yard with gate providing off street parking.













