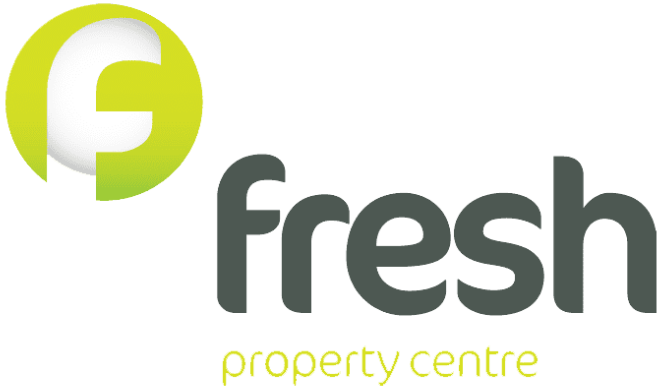Murrayfields, West Allotment
5 bedroom detached house
Asking Price £349,950
Ref: 12009246
Virtual Tour
Photos
Floor Plan
EPC
Street View
Map

Summary
Fresh Property Centre are pleased to offer for sale this three storey detached home situated on Murrayfields in West Allotment. The accommodation comprises; entrance lobby, cloakroom/WC, entrance hall, lounge/dining room, sun room and modern breakfasting kitchen. To the first floor there is a master bedroom with ensuite, a further three bedrooms and a family bathroom. To the second floor there is an additional bedroom, study and WC. Externally to the front there is a garden and drive to the garage and a garden at the rear. The property would make an ideal family home.
Rooms
Entrance Lobby
Via composite door. Radiator.
Entrance Hall
Spot lighting, radiator with cover, stairs to first floor and door to garage.
Cloakroom / WC
Hand wash basin, low level WC, radiator and frosted double glazed window.
Lounge / Diner
Media wall, feature electric fire, understairs cupboard, two radiators and double glazed bay window.
Sunroom
Double glazed with two double glazed sky lights and double glazed double doors to rear.
Breakfasting Kitchen
Modern kitchen comprising; matching base and wall units with work surfaces over, sink with drainer and mixer tap, built in double oven with integrated microwave, five ring gas hob with extractor fan over, plumbing for a washing machine, spot lighting, radiator, double glazed window and door to side.
First Floor Landing
Built in cupboard, spot lighting and feature double glazed window.
Bedroom One
Built in wardrobe, radiator and double glazed window to front.
En-suite
Three piece suite comprising; shower cubicle, pedestal hand wash basin and low level WC. Spot lighting, extractor fan and frosted double glazed window.
Bedroom Two
Built in cupboard, radiator and double glazed window.
Bedroom Three
Range of built in wardrobes, radiator and two double glazed windows.
Bedroom Four
Laminate flooring, radiator and double glazed window.
Family Bathroom
Three piece bathroom suite; panelled bath with mixer tap and shower over, hand wash basin with mixer tap and low level WC. Tiled walls, heated towel rail and frosted double glazed window.
Second Floor Landing
Built in cupboard.
Bedroom Five
Laminate flooring, spot lighting, radiator and double glazed window.
Study
Built in cupboard, radiator and double glazed window.
WC
Hand wash basin, low level WC, skylight, spot lighting and laminate flooring.
Garage
Up and Over door, lights, electric car charger and power points.
Front
Driveway providing parking for two cars, laid to lawn and access to rear.
Rear Garden
Laid to lawn, block paved area, outside tap and outside power point.



















