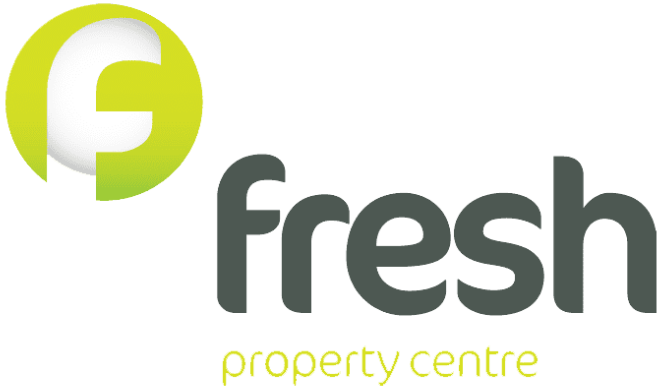Wark Avenue, North Shields
3 bedroom semi detached house
Asking Price £174,950
Ref: 5596751
Virtual Tour
Photos
Floor Plan
EPC
Street View
Map


Summary
A well presented three bedroom semi detached home situated on Wark Avenue, North Shields. The accommodation comprises; entrance hall, lounge/dining room and modern kitchen. To the first floor there are three bedrooms and a four piece bathroom/wc. Externally there is parking to the front and a lawned garden with outhouses to the rear. The property benefits from gas central heating and double glazing. An ideal family home, viewing is essential.
Rooms
Entrance Hall
Via double glazed door. Built in cupboard, radiator and frosted double glazed window to side.
Lounge
13' 11'' x 12' 6'' (into alcove) (4.24m x 3.81m)
Radiator and double glazed bow window to front.
Dining Room
9' 11'' x 8' 1'' (3.02m x 2.46m)
Laminate flooring, radiator and double glazed window to rear.
Kitchen
10' 1'' (excluding door recess) x 9' 11'' (3.07m x 3.02m)
Matching modern base and wall units with work surfaces over, stainless steel sink with drainer and mixer tap, built in oven, built in microwave, four ring gas hob with stainless steel extractor fan over, combi boiler, double glazed door to rear and double glazed window to side and rear.
Landing
Loft access and frosted double glazed window to side.
Bedroom One
12' 7'' (excluding wardrobe) x 10' 10'' (into alcove) (3.83m x 3.30m)
Built in wardrobe, radiator and double glazed window to front.
Bedroom Two
10' 10'' x 9' 9'' (excluding wardrobe) (3.30m x 2.97m)
Built in wardrobe, radiator and double glazed window to rear.
Bedroom Three
9' 2'' x 7' 8'' (2.79m x 2.34m)
Radiator and double glazed window to front.
Bathroom
Four piece bathroom suite comprising; panelled bath with mixer tap, corner shower cubicle, pedestal hand wash basin and low level WC. Tiled walls, tiled floor, spot lights, heated towel rail and two frosted double glazed windows to side.
Front
Double gates to a block paved area providing off street parking.
Rear
Laid to lawn with borders, paved area and outhouses including toilet.












